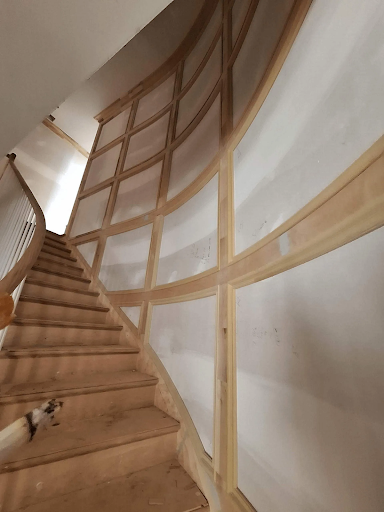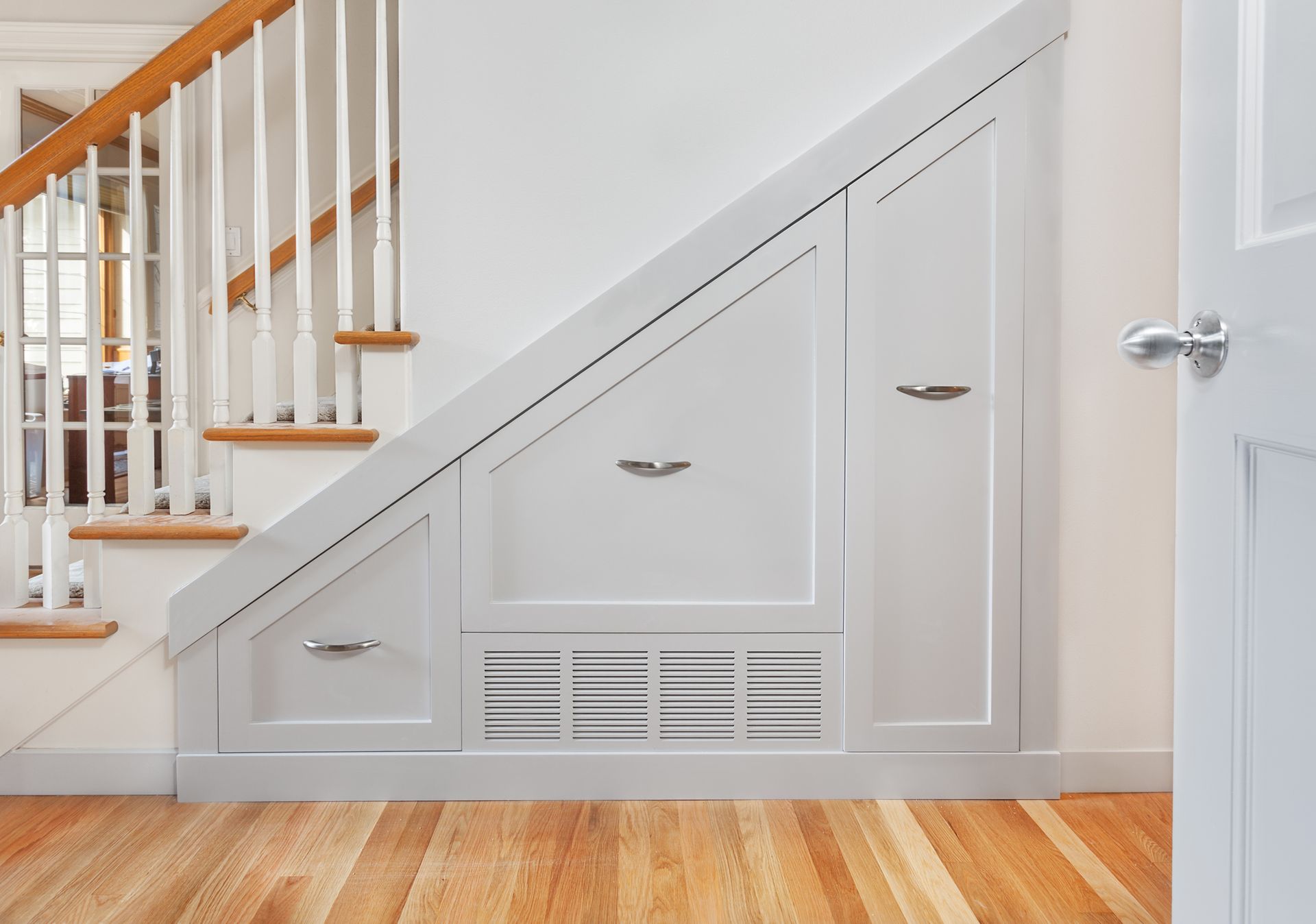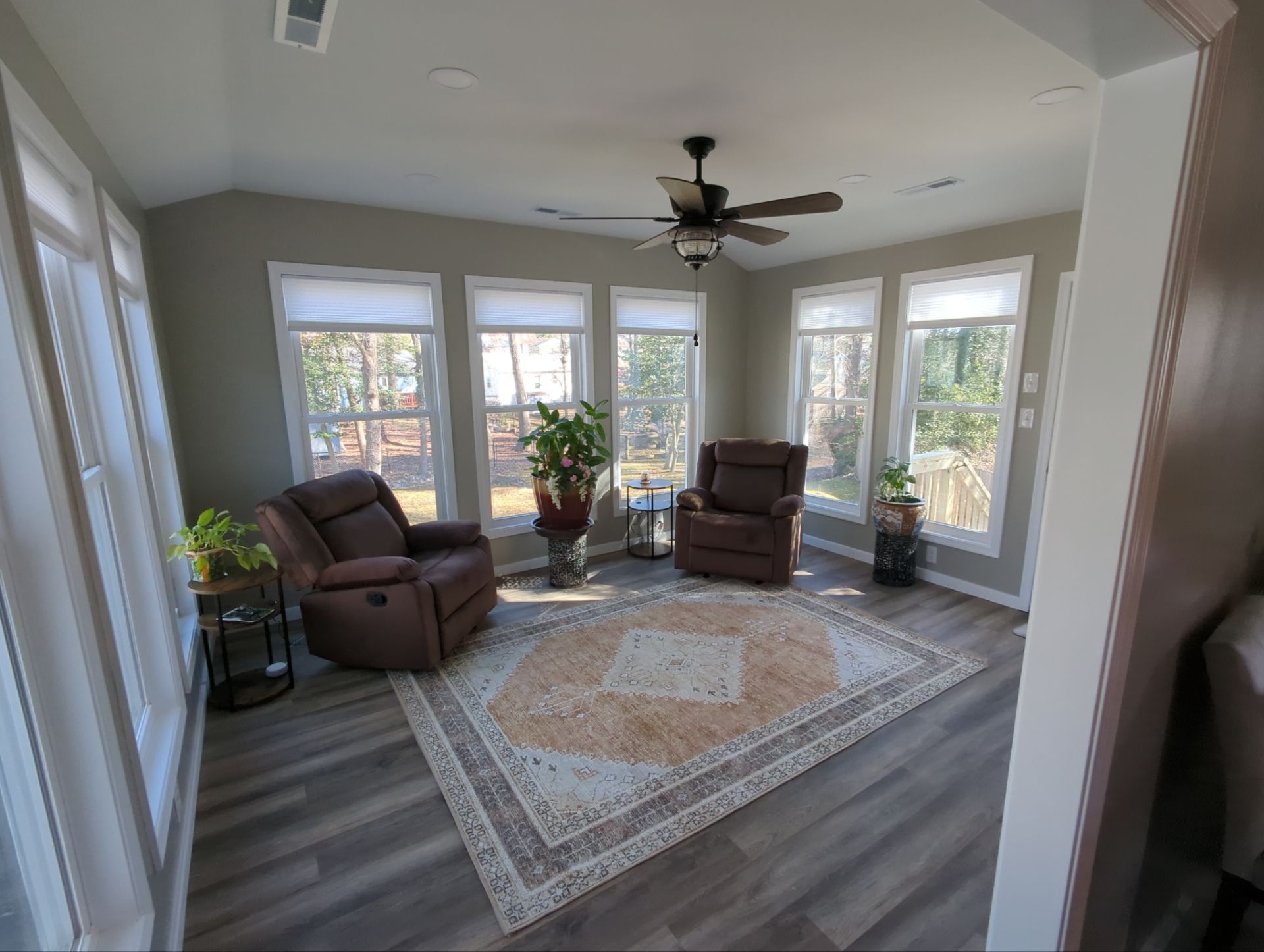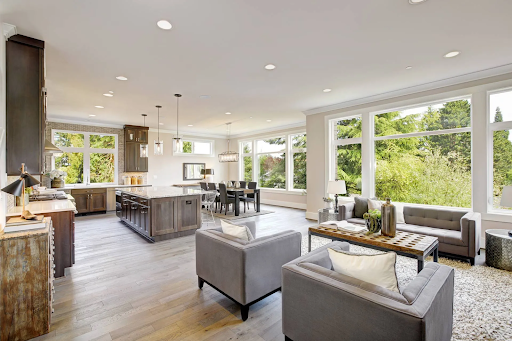5 Reasons Homeowners Are Moving Away from Open Floor Plans—And What Layouts Work Better
Open floor plans have been a dominant trend in home design for years, celebrated for the way they promote a sense of unity and flow in living spaces. However, like all trends, preferences are beginning to shift. Homeowners are increasingly reconsidering the open floor concept in favor of more traditional and varied layouts. Let's explore the reasons behind this shift and look at alternative layouts that are gaining popularity.
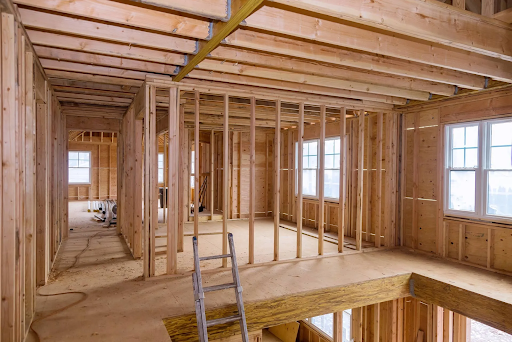
1. The Appeal of Privacy
One significant reason for moving away from open floor plans is the increased valuing of privacy. In a world where work and personal life lines are blurred—especially with the rise in remote work—having distinct, separate spaces in a home can provide a necessary psychological boundary between work and relaxation. Compounded by the fact that modern life bombards us with constant stimuli, having a quiet, secluded spot to retreat to is more appealing than ever.
2. Noise Reduction
Closely related to the desire for privacy is the issue of noise. Open floor plans can amplify the sound of televisions, kitchen appliances, conversations, and more throughout a home. For households with children, multiple occupants, or those who entertain frequently, the din can become overwhelming. Separate rooms inherently confine noise, allowing for quieter, more peaceful living spaces.
3. Defined Spaces for Specific Uses
Another drawback of open floor plans is the challenge in defining spaces for specific purposes. Rooms with walls and doors offer clear delineation; for example, formal dining rooms or home offices. These spaces can be styled and utilized for their intended purpose without the need to visually blend into a larger, open area, giving homeowners more freedom in design and function.
4. Energy Efficiency
Open floor plans can be less energy-efficient. Heating or cooling a large, open space can be more costly than controlling the climate in a series of smaller, enclosed rooms. As energy costs rise and environmental concerns take center stage, the efficiency of separate rooms might outweigh the benefits of expansive open areas.
5. Display and Organization
For art lovers and collectors, open floor plans offer limited wall space to display artwork or shelving. This can lead to a cluttered appearance as homeowners struggle to find spots for their possessions. Rooms with more walls provide more opportunities for organization and display, allowing for cleaner and more aesthetically pleasing configurations.
Other Layouts to Consider
Given these considerations, many are exploring alternatives to open floor plans. Traditional layouts with distinct rooms cater to privacy and quiet. Split-level designs offer separation without complete isolation, and loft-style homes can provide open living areas with designated work or relaxation zones on different levels. Each of these layouts addresses the cons of open floor plans while introducing unique stylistic and functional benefits.
Crafting Your Ideal Home with Modern Richmond Building Co.
Choosing the right layout for your home is a deeply personal decision, one that reflects your lifestyle, tastes, and needs. At Modern Richmond Building Co., we understand the importance of creating spaces that are both functional and reflective of your individuality. Whether you're considering transitioning away from an open floor plan or simply exploring your options, our team is here to guide you through every step of the process.
Let's Build Your Dream Home Together
With years of experience and a dedication to quality and customer satisfaction, Modern Richmond Building Co. is Chester, VA's premier choice for homeowners looking to create or remodel their living spaces. To discuss your project and explore the possibilities for your home, please don't hesitate to reach out to us.
To get started, fill out our online form or give us a call at (804) 637-9715. Our team is ready to turn your vision into reality, creating a home that perfectly matches your lifestyle and preferences.

